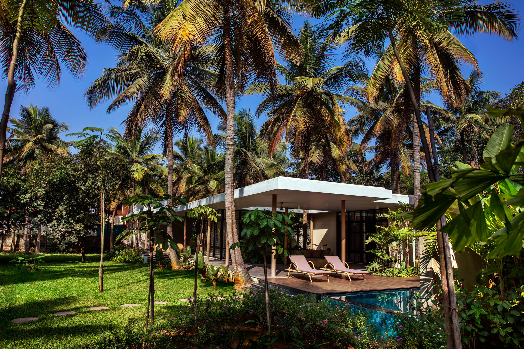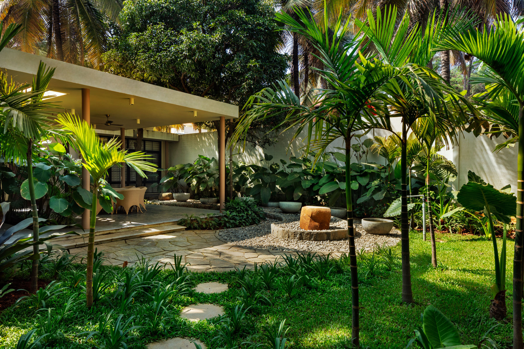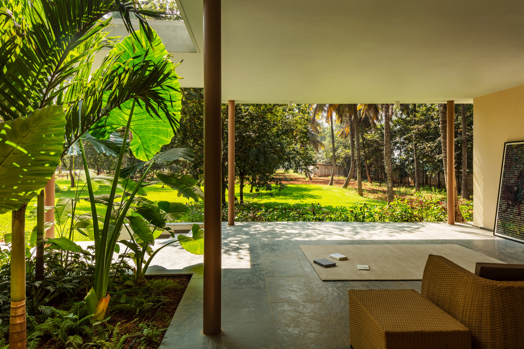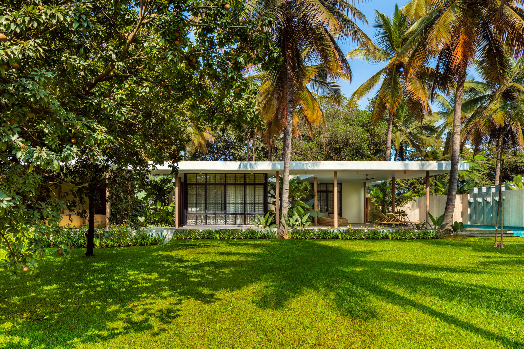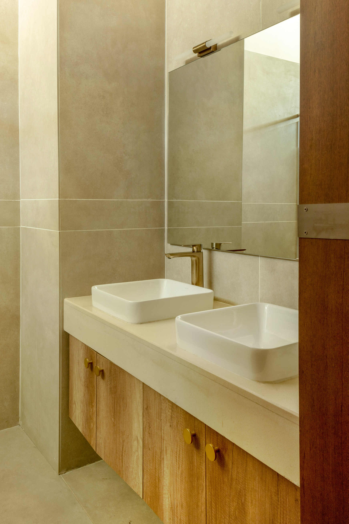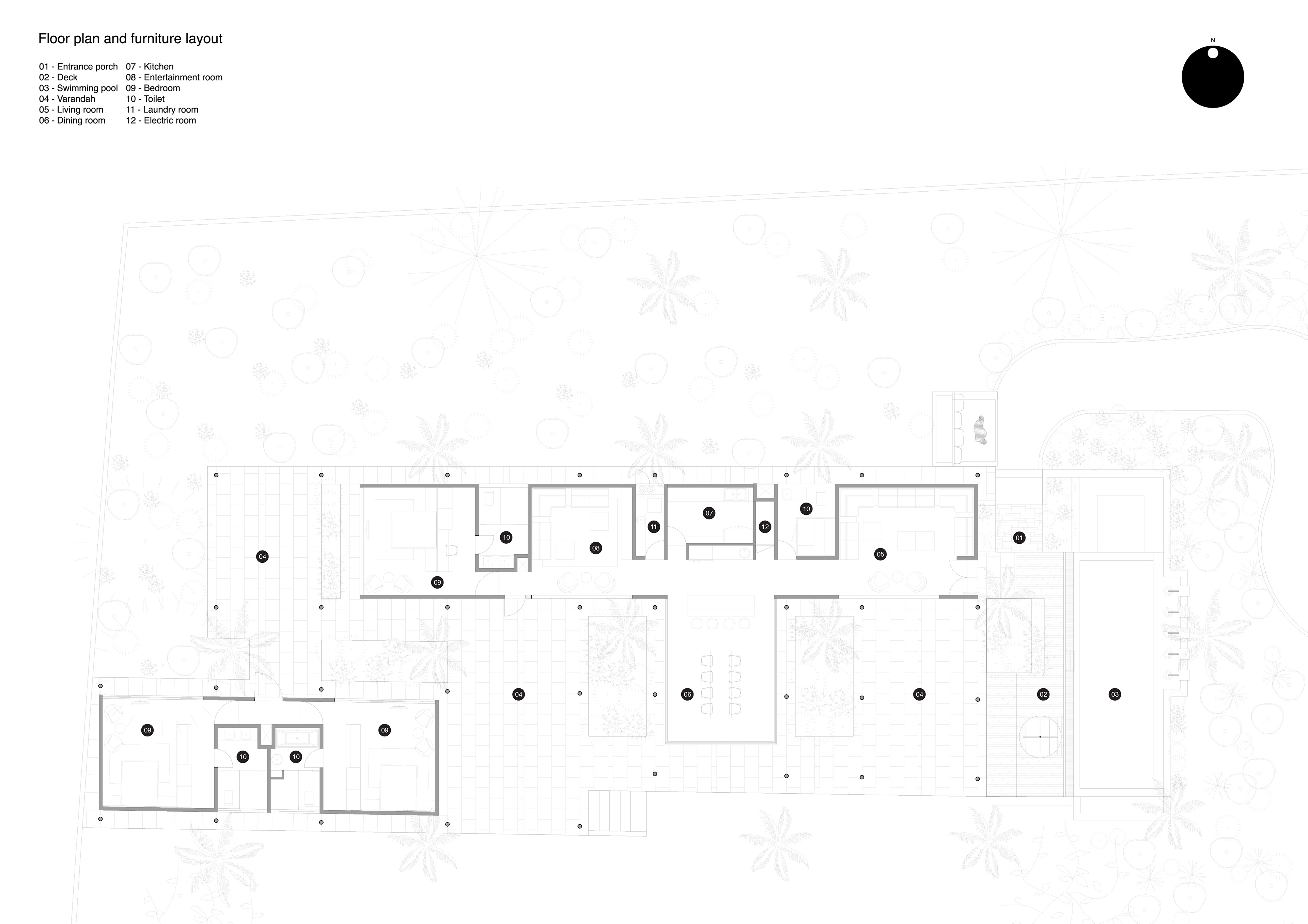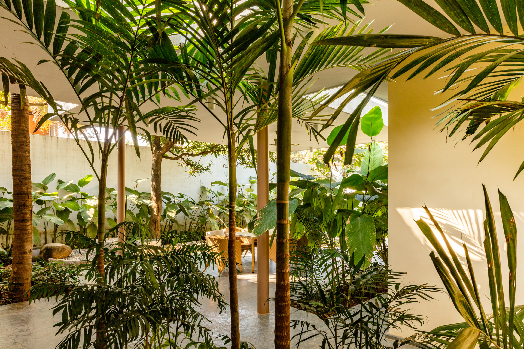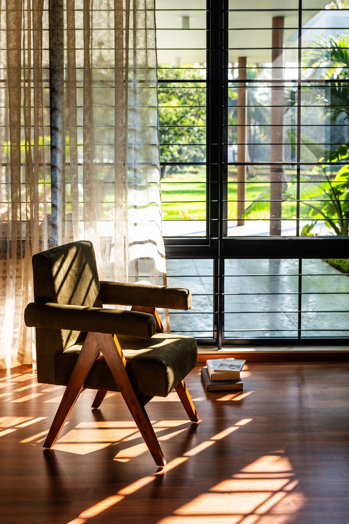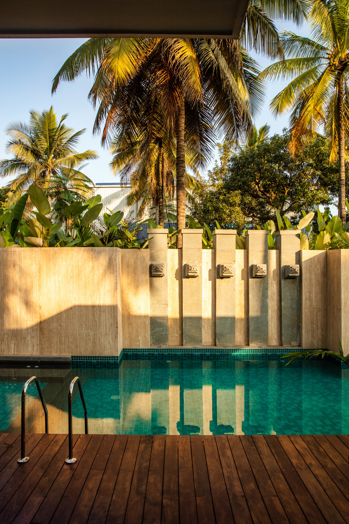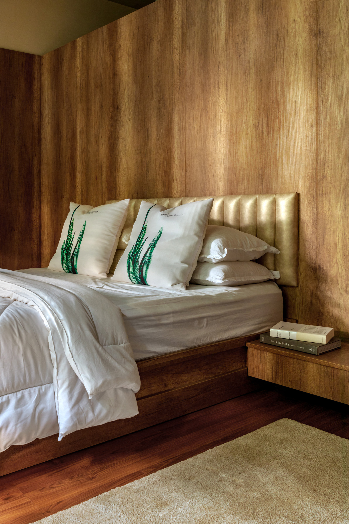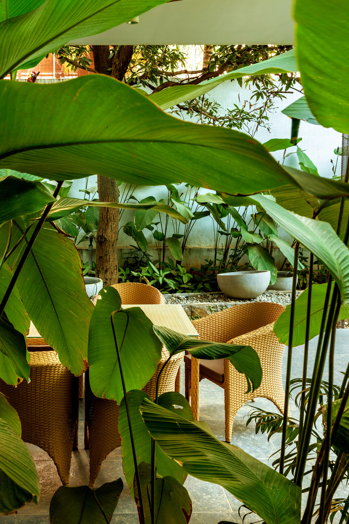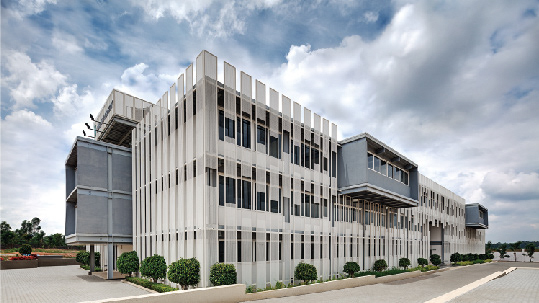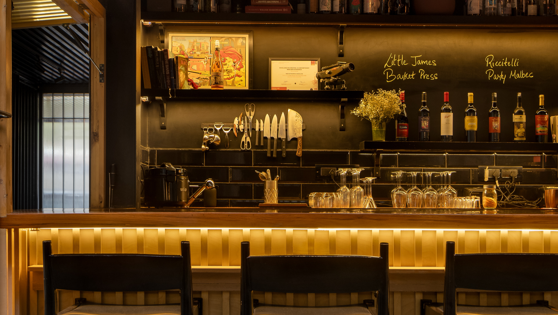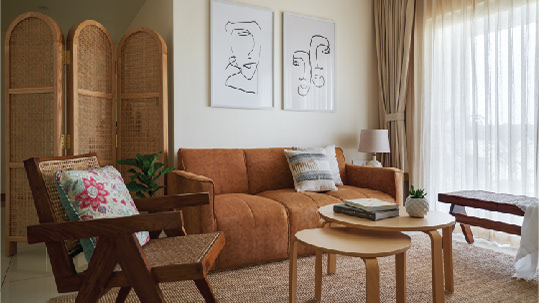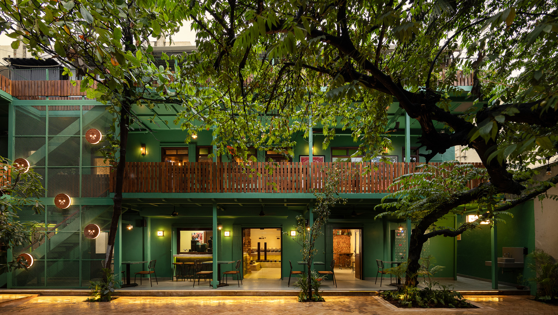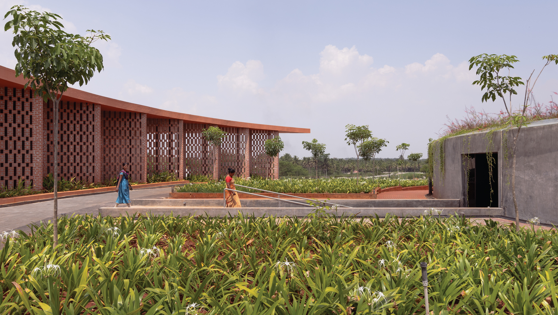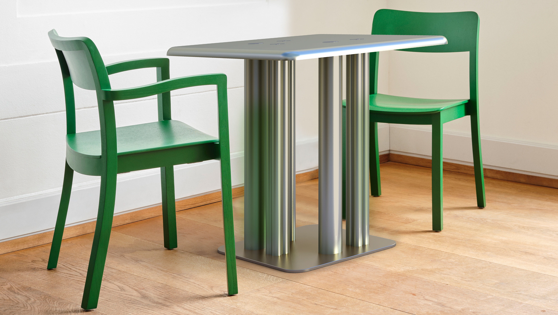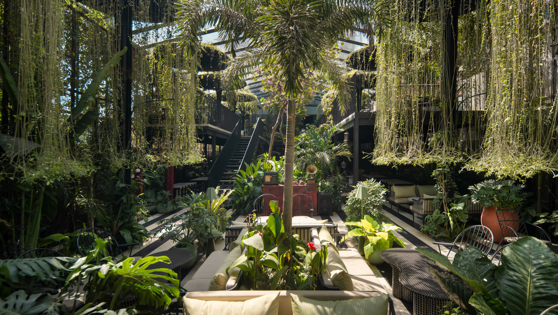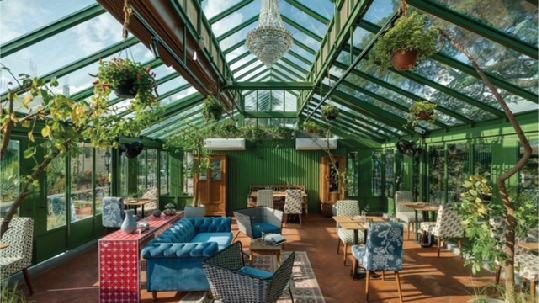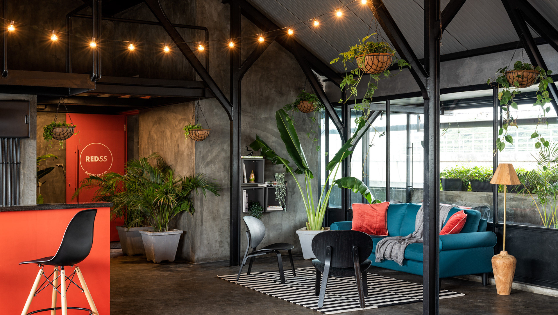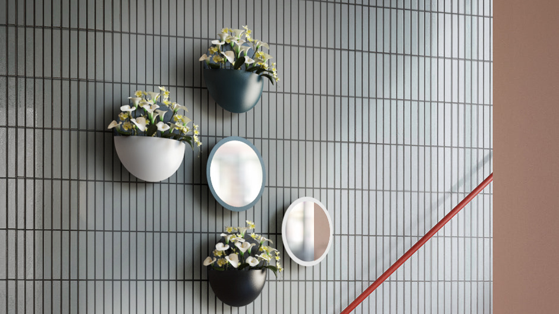The project sought to meet principles, such as appealing to the traditional house archetype as a structure that carries a solid memory and supports new formal manipulations and spatial interpretations. There is a strong connection between the exterior and interior of the house by extending the roof and projecting a platform that comes from the social area and a functional program that considers the social area as the center of the house, around which is organized the remaining program of more restricted access. The porch becomes a transitional feature that mediates between the exterior and interior. It is a radical exercise in horizontality; the thick slab rests directly on a grid of sleek circular columns. However, there are no visible supporting beams throughout the house. This type of structure demanded care and attention with the design of the rooftop which features cutout for trees along with few utilitarian services like overhead water tank, solar water heater and water filtration unit. The house was planned to make sure all the existing tress were retained.

