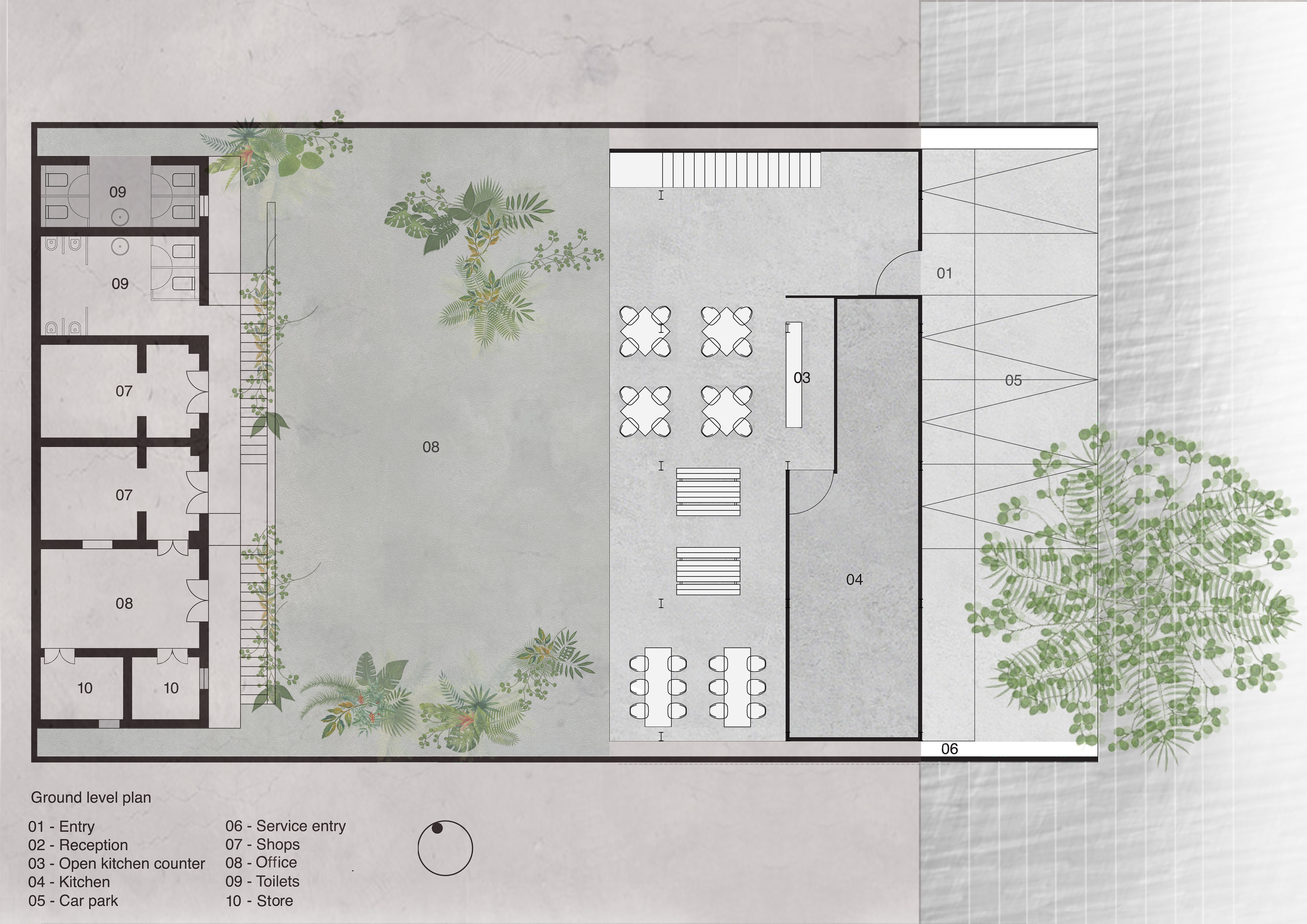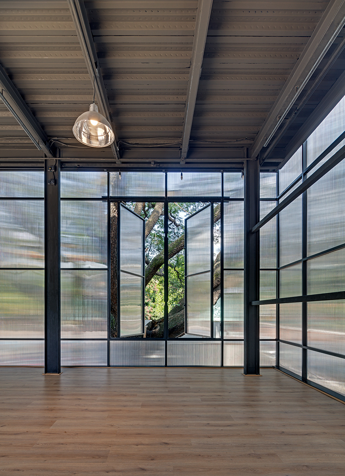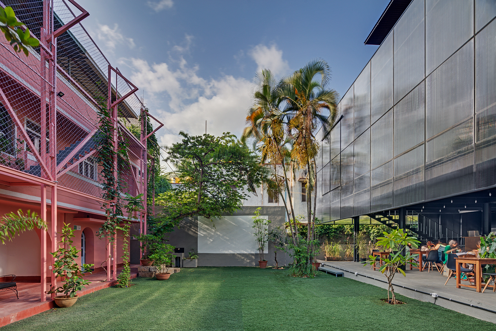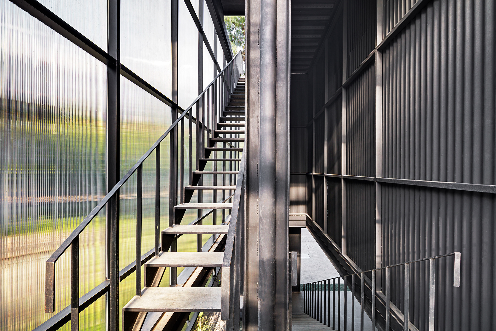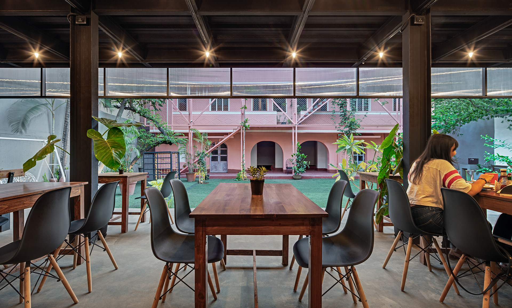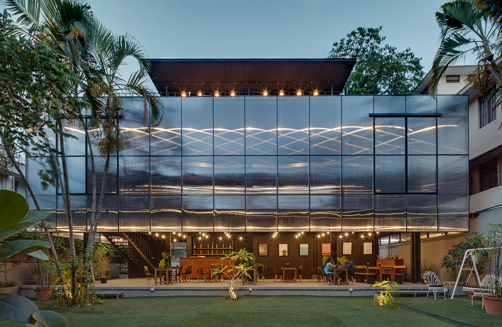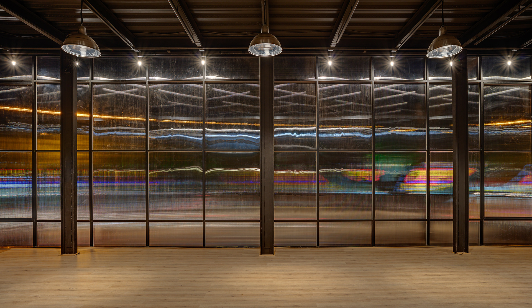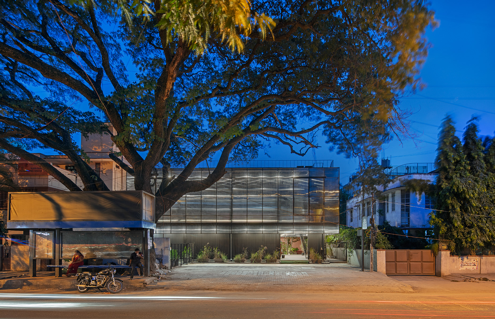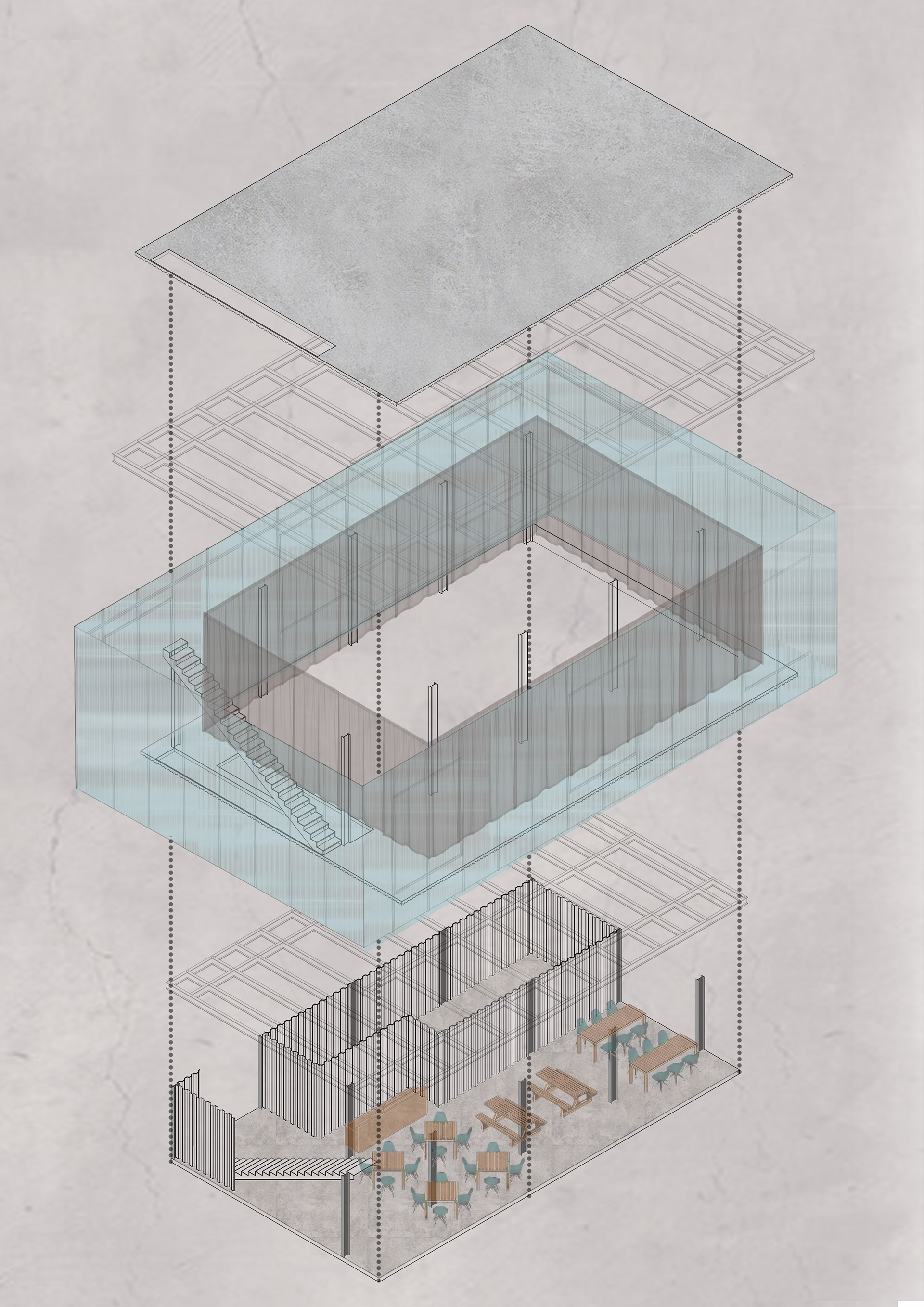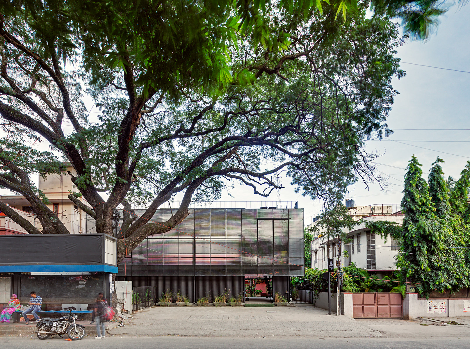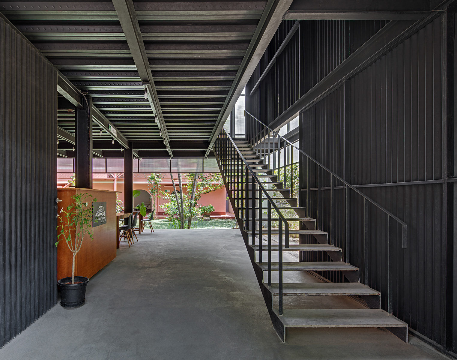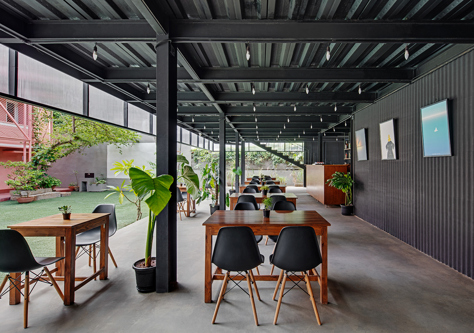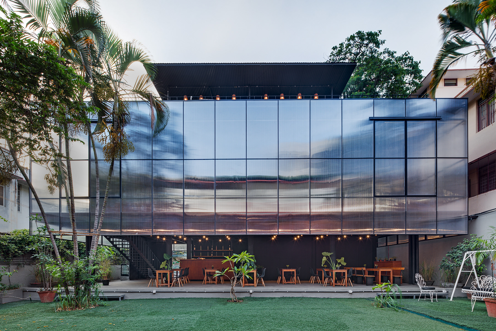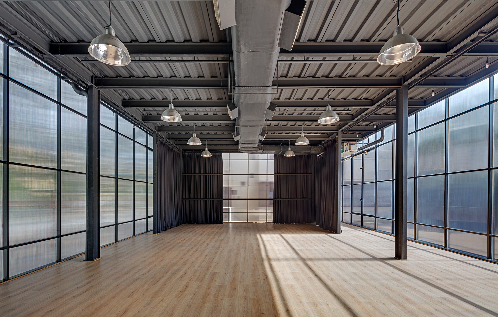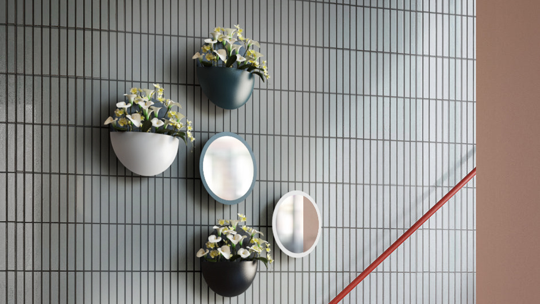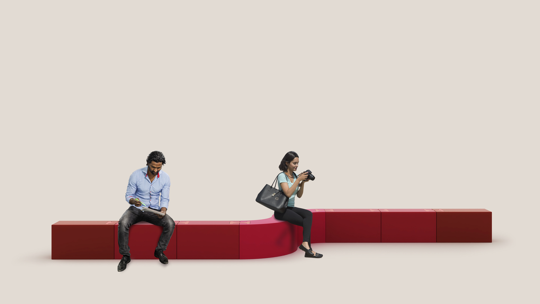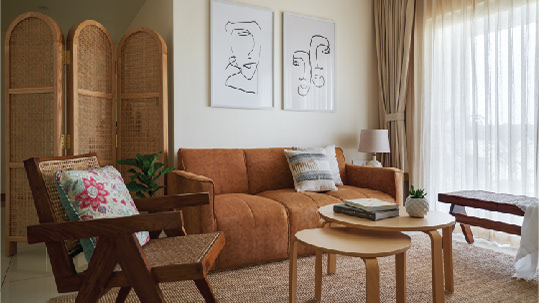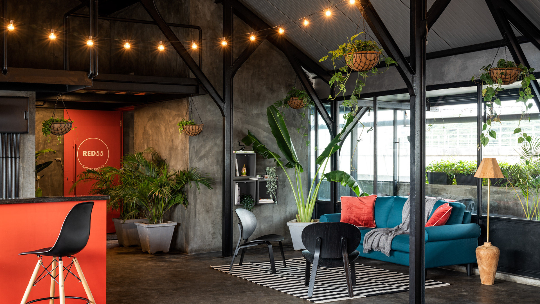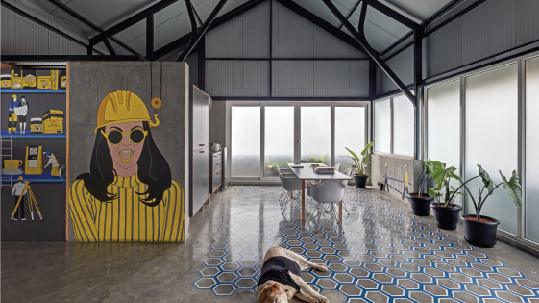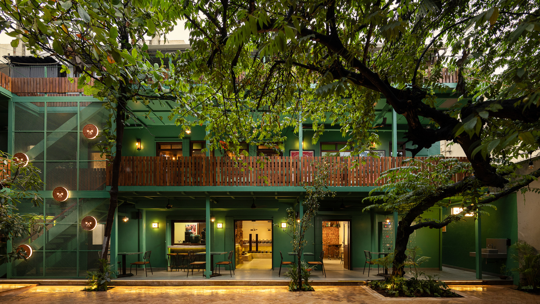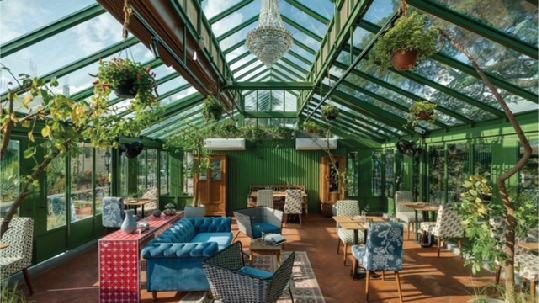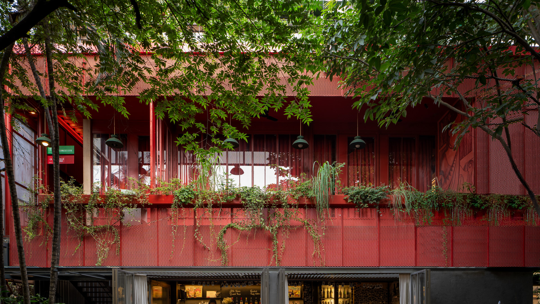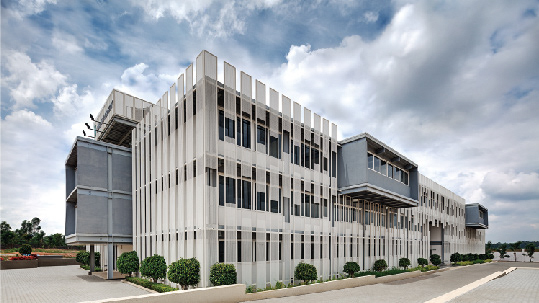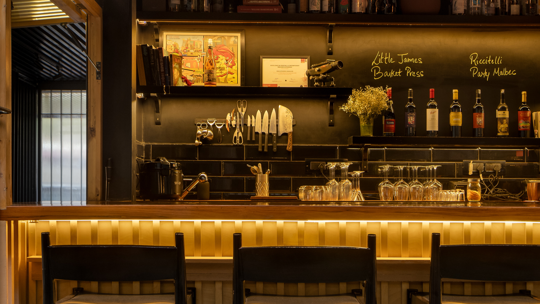We aimed to create a unique building using mass-produced components – we all want high quality products, but at a cheap price and with short execution timeline. Rectangular in plan, the two-storey building features a flat roof, corrugated metal walls and a mild steel frame. Corrugated polycarbonate sheet facade encases the multi-purpose event space on the first floor. We used a thin and translucent material to replace the regular exterior walls, where natural light can be maximised in the interior space. The inside of this polycarbonate sheet facade is lined by rich textured drapes to control the amount of natural light inside during specific shows and events. Windows are made from the same material as the walls, so they don't offer any additional light but can be opened to let fresh air into the building. At night, lights glowing from within transform the building into a huge light-box along the streetscape. A steel structure made up of I-beams is on show inside the building and has been painted black. Deck sheet ceilings are left exposed, while the floors encompass a mixture of concrete and timber.
